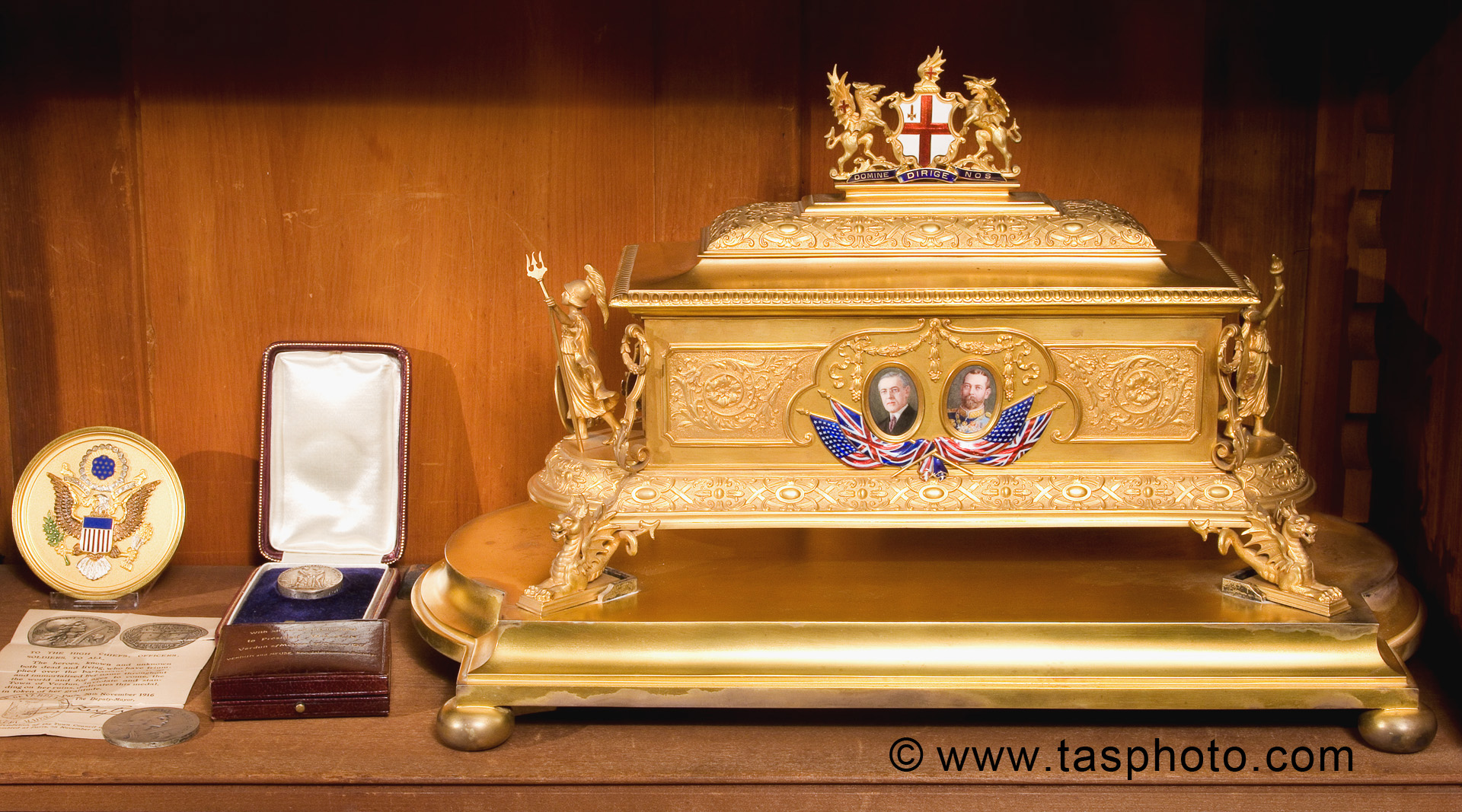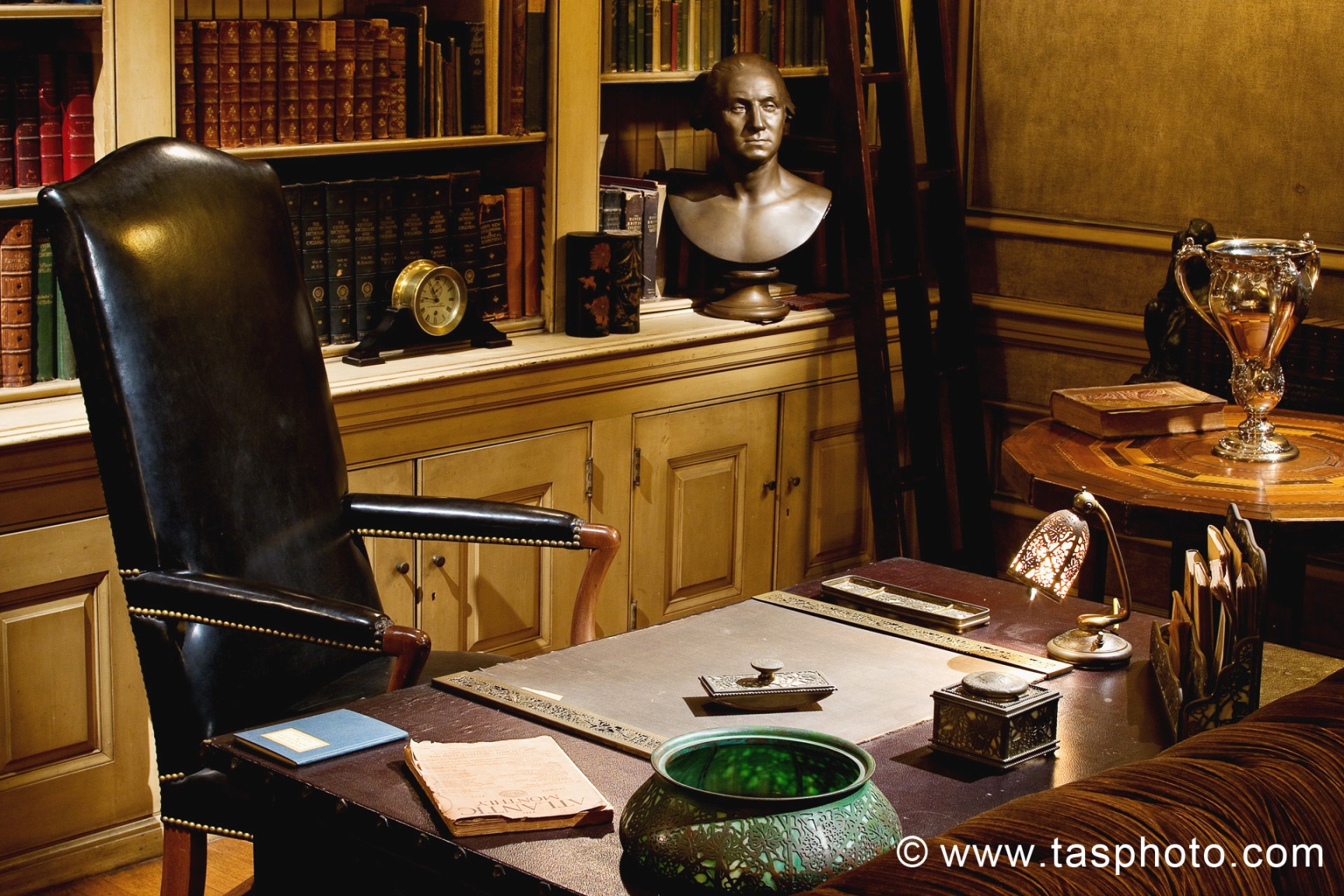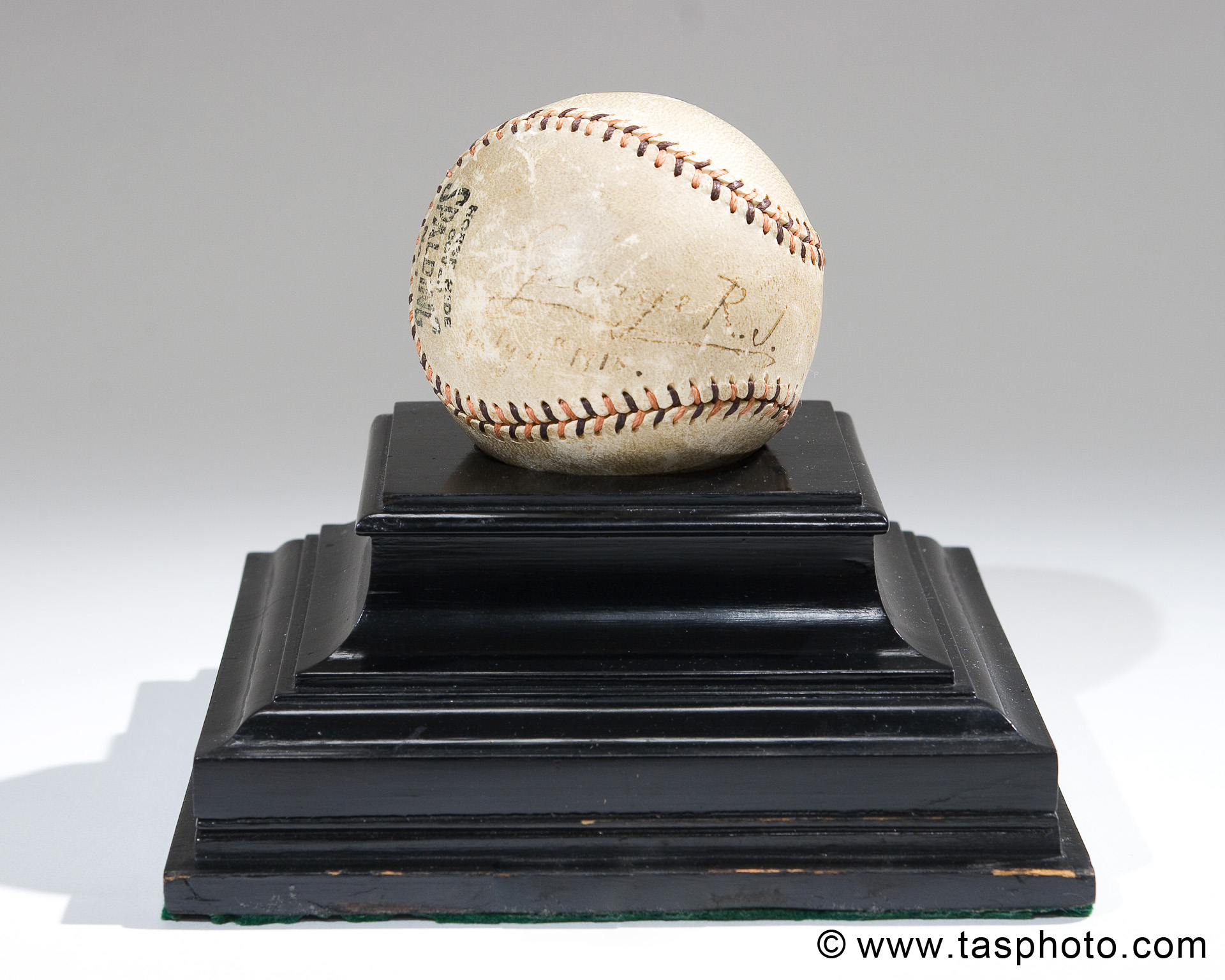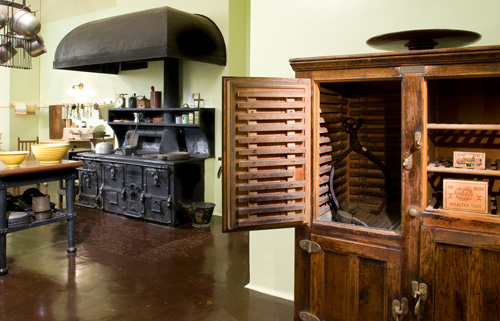 |
| President Wilson's House in Washington, D.C. (Photo Credit: The Woodrow Wilson House) |
Upon strolling by Woodrow Wilson’s lovely historic home on S street in
Washington, DC, one might admire the unique Georgian Revival style architecture
of the house. Designed by architect Waddy Butler Wood in 1915, the house was
constructed during a peak time for Colonial Revival buildings in the United
States.
There are many exterior features that identify Woodrow Wilson’s home as
a Georgian Revival. The three story house has a very symmetrical façade, with balanced
windows and a center door. The structure of the home is built of brick (Flemish
bond) and masonry.
The marble steps lead up to arched paneled entry doors which open to
reveal the glass paned front door. The door is accentuated with double
pilasters on each side, separated by symmetrical sidelights and a circular
decorative motif.
 |
| The front entrance to Wilson's House. (Photo Credit: The Library of Congress) |
On the first floor, there are four 6/6 double hung sash windows. Looking
closely, above each window there is a flat lintel[3]
created by positioning the bricks in a unique pattern.
Between the first and second floor is a double belt course, a classic
feature of the Georgian style.
Three classic Palladian windows offer elegance and light to the second
floor of the home. The mullions[4]
of the Palladian windows are characterized by Roman Ionic pilasters. Above each
Palladian window is an arch with fluting, a very distinguishable characteristic
to the Woodrow Wilson House.
On the third floor, there are six 6/6 double hung sash windows. These top
windows also have flat lintels designed with brick. Between the first and second,
third and fourth, and fifth and sixth window of the third floor there is an
elliptical decorative motif.
The home has a low pitched, hipped roof which appears almost flat. There
are three off center internal chimneys. A slight overhang of the roof is characterized
with dentils[5].
The Woodrow Wilson House is very historic in its style. It is also very
unique as well. President Wilson and Edith certainly loved their home and made
sure to preserve and maintain the classic look of its design.
 |
| President Wilson's House in 1920. (Photo Credit: The Library of Congress) |
- Rebecca McGovern
[1] Entablature: a horizontal,
continuous lintel on a classical building supported by columns or a wall,
comprising the architrave, frieze, and cornice.
[2] Balustrade: a railing supported by balusters,
especially an ornamental parapet on a balcony, bridge, or terrace.
[3] Lintel: a horizontal support of timber, stone,
concrete, or steel across the top of a door or window.
[4] Mullion: a vertical bar between the panes of glass in a
window.
[5] Dentil: small, rectangular blocks resembling teeth and
used as a decoration under the soffit of a cornice.





No comments :
Post a Comment